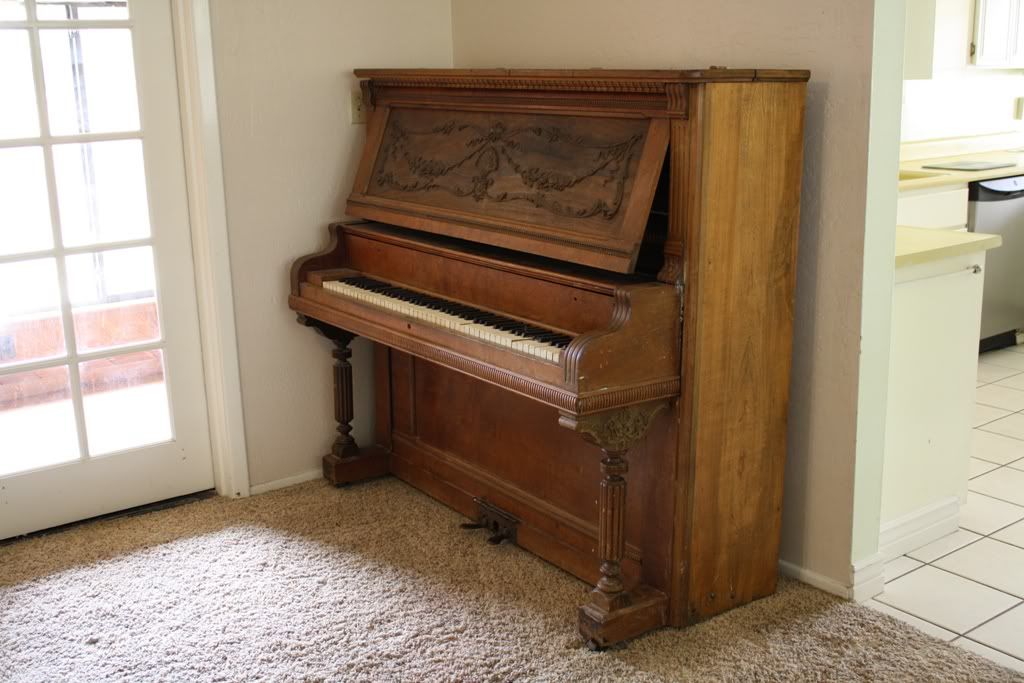
Monday, May 25, 2009
Almost Famous
Forgot to mention that the piano that we got as part of the house deal is almost a movie star...or something like that. The GF and I are in the midst of watching the TrueBlood HBO series (season 1) to try to get through it before the next season starts in June and while watching, noticed that Sookie's Gran's piano is nearly the same as ours. The only difference is where ours has two main "swoops" in the carving on the front panel, hers has three. Haven't had time to look it up and I'm not at the house right now so I forget the brand but it is from St. Louis, like me, so pretty cool. Ours, like me, needs some work.


One Move...Nearly Complete
Hi all one of my followers! I haven't posted anything because we haven't done anything interesting in a while. I've been moving stuff...and I mean "stuff" constantly and then rented a truck to move my tools and furniture on Saturday. It's amazing how much can be stuffed into a 625sf rental house. As every room in the place needs some attention somehow, GF and I still haven't figured out where we're putting things but I need to be out of my place by the end of the month so now we have one room full of boxes and the living room full of furniture just stacked there. I only moved two pieces into the master bedroom because I'm feeling more and more like I want to move a couple of walls before we get settled. I did move my OSB dresser and the bed in there because they are large and needed to be out of the way but they may get moved again as we work on that room.
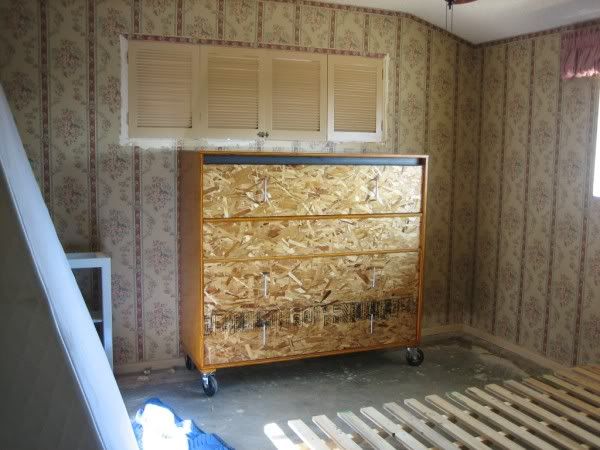
The dresser clashes tragically with the wallpaper so as much as we would have loved to keep it, the wallpaper has to go. It's on pretty good. We've tried the device that punctures the paper (I call it the "violator") and then sprayed release agent on it without much sucess in our brief experiments. I'm thinking a back hoe should do the trick.
As soon as I get a little more time, I'll post a floor plan of the house and what I think I'm going to do with the "master suite".

The dresser clashes tragically with the wallpaper so as much as we would have loved to keep it, the wallpaper has to go. It's on pretty good. We've tried the device that punctures the paper (I call it the "violator") and then sprayed release agent on it without much sucess in our brief experiments. I'm thinking a back hoe should do the trick.
As soon as I get a little more time, I'll post a floor plan of the house and what I think I'm going to do with the "master suite".
Monday, May 18, 2009
No More Carpets...a Few More Kittens
I've been very busy. Basically I move stuff every night after work then go home and pack-up more stuff to move the next night. On top of that, I've been pulling out more carpet. Yesterday I removed the last stitch of carpet from the entire house. It is the last stitch of carpet the house will ever see...at least as long as I own it. Anyone who has removed carpet knows how gross it is...after that, I just can't see ever putting carpet down again. Factor in the dogs...forget it! I'll post some pics as soon as I get a few spare minutes in which I am not exhausted.
We were going to leave carpet in two bedrooms that had it until we got around to deciding what to do with them but once the house had a chance to sit for a week we were picking up on more funk and traced it to the master walk-in closet. I should explain that the house has a doggie door on it and from the first day we looked at it, I realized that door was was open and the cover was bent so it couldn't close all the way. So, I'm pretty sure it wasn't the previous owners nastiness we've been smelling but the neighborhood cats squatting in my house. The moment I got the key I bashed it shut with a brick but the damage as done. I found a mama cat and 3 (maybe 4) kittens hiding behind my shed. At first I thought it was a dead cat laying in front of the shed because what I saw didn't move but as I approached, a head popped up and what I thought was one dead cat divided into 4 kinetic pieces and bolted in between the shed and the wall where I couldn't get to them. I haven't had time to coax them out but they seem to be doing fine. The dogs spend all their time out in the yard with their noses pushed into the crack between the shed and wall with mama doing the witchy-cat up on the wall so at least it is entertaining them.
My latest dilemma is the irrigation system. The plants all looked good when I took ownership but they are slowly drying up and I can't figure out how to get it running. I got the main box in the back programmed and seemed to be working but it never kicked any of the valves on. I'll probably have to get someone out there to check it out. I watered everything by hand over the weekend to keep it alive but will hopefully get the system working soon as that will be much more efficient, both time and water wise.
We were going to leave carpet in two bedrooms that had it until we got around to deciding what to do with them but once the house had a chance to sit for a week we were picking up on more funk and traced it to the master walk-in closet. I should explain that the house has a doggie door on it and from the first day we looked at it, I realized that door was was open and the cover was bent so it couldn't close all the way. So, I'm pretty sure it wasn't the previous owners nastiness we've been smelling but the neighborhood cats squatting in my house. The moment I got the key I bashed it shut with a brick but the damage as done. I found a mama cat and 3 (maybe 4) kittens hiding behind my shed. At first I thought it was a dead cat laying in front of the shed because what I saw didn't move but as I approached, a head popped up and what I thought was one dead cat divided into 4 kinetic pieces and bolted in between the shed and the wall where I couldn't get to them. I haven't had time to coax them out but they seem to be doing fine. The dogs spend all their time out in the yard with their noses pushed into the crack between the shed and wall with mama doing the witchy-cat up on the wall so at least it is entertaining them.
My latest dilemma is the irrigation system. The plants all looked good when I took ownership but they are slowly drying up and I can't figure out how to get it running. I got the main box in the back programmed and seemed to be working but it never kicked any of the valves on. I'll probably have to get someone out there to check it out. I watered everything by hand over the weekend to keep it alive but will hopefully get the system working soon as that will be much more efficient, both time and water wise.
Wednesday, May 13, 2009
Some Background
GF finally got to come over and see her new house. She is very happy with it and even happier it no longer smells. She is the reason I bought this place in Mesa at all. I was looking at the Marlen Groves Haver house that djinertia2 posts about here. They beat me too it…I couldn’t get my down payment together in time…but it worked out for the best because in the process of seriously considering getting that house, I realized it was going to put what was likely to be an insurmountable strain on my relationship.
The problem we have is that my rental in Phoenix is only 4.5 miles from my office and her house in Gilbert, which she owns, is only about a half mile from her office. So any move closer to her puts me further from my office and any move closer to me puts her further from hers. We are both very happy with our jobs so there is no plan to try to reconcile the distance. So after the Haver deal was off the table, I decided to look somewhere between us. I would have preferred Tempe but we have lots of dogs and cars which means we need some space. I started off looking for a place with a 3 car garage but all I could find in my price range is 80’s crap that is all garage door up front and typical stucco and clay tile. (Note, I like stucco so don’t be insulted). I couldn’t deal with that and it usually came with a small yard anyway so I started just looking for a place with a big yard with hopes I could build a garage.
That lead to Mesa and to the first place I put an offer in on. It was in the Evergreen Historic district. That was a 1947 bungalow, about 1600 sf 3 bedroom one bath on a 17,000sf lot! It would have been perfect for the dogs. The house was in great shape and didn’t “need” anything to begin with so I would have been free to concentrate on a garage. It wasn’t very modern though and it was going to take a lot of work to get it to the appearance that I would be happy with. Doesn’t matter. It didn’t appraise…it actually appraised for $37,000 less than I offered for it. Basically, Mesa is full of $100k 1600 sf homes so finding comps for $200k was impossible. The seller wasn’t in any kind of bind so there was no reason for them to let it go for such a low price so we just ended that deal. It’s still on the market but someone is going to have to come up with some cash if they want to buy it.
So, I was back on the internets looking for the next one and couldn’t find anything else with a lot that size that was at all desireable. I changed my parameters and decided to look for something larger hoping to find at least a 2 car garage and some space for all the rest of our junk. That didn’t happen either. But somehow I stumbled on the Hillcrest house which didn’t meet hardly any of my criteria other than it is a 50's ranch. But it is large enough for all our stuff and has a decent size lot. Due to the layout, there is room for a large garage and a pool and can still maintain the long length of the lot for the dogs to stretch their legs. Plus, we just fell in love with it when we looked at it. Both the house and the neighborhood sold us as soon as we drove by.
The vital stats on the house are:
Built: 1957
Addition: Unknown.
Conditioned space: 2350 sf.
Arizona room: 300 sf
3 bedroom
2-1/2 baths
Living room
Kitchen
Breakfast area
Family Room
Porch (closed in now)
Laundry Room
Carport (under family room)
Lot size: 12,200 sf.
Xerascape front, Grass in back
Block and frame with some vertical vinyl siding (lovely)
Wood Shake roof (in pretty bad shape)
Getting it was not a smooth path but well worth it…so far. I had a budget of around $200k. When I found this house it was listed for $260k. I thought, who knows, maybe I can offer 225 or 230. I drove the GF by it and she freaked out so I called Janice, my real estate agent and told her we were interested. She called me back and said it was about to be foreclosed on and they were dropping the price to $209k the next day! We were in. I don’t know why they waited so long to drop the price but it worked in our favor. We did a lot of talking with the seller’s agent and due to my first experience, I was afraid the house wouldn’t appraise for that money in Mesa and neither did my agent. I felt like the house was worth the $209 or around there but had to factor in what it would appraise for. I considered low-balling it at $185k but we ran that by the seller’s agent and she basically said if it went that low, it would have to go to a short sale because the seller owed too much on it and by the time all fees and everything else was taken care of, that wouldn’t cover it. Plus, with a short sale, the bank has the option to consider other offers and it strings out the timeline indefinitely… So, I offered $200k even and they took it. Amazingly it appraised! It needed some repairs to meet FHA standards and the seller took care of most of it and I kicked in a little extra. In the end, the seller ended up just about flat even but she didn’t get foreclosed on so it worked out great. Part of me thinks I could have gotten it for less but it would have taken a lot longer and now I don’t have to feel bad about the seller even though her issues weren’t my fault.
So, that is how we ended up in Mesa.
The problem we have is that my rental in Phoenix is only 4.5 miles from my office and her house in Gilbert, which she owns, is only about a half mile from her office. So any move closer to her puts me further from my office and any move closer to me puts her further from hers. We are both very happy with our jobs so there is no plan to try to reconcile the distance. So after the Haver deal was off the table, I decided to look somewhere between us. I would have preferred Tempe but we have lots of dogs and cars which means we need some space. I started off looking for a place with a 3 car garage but all I could find in my price range is 80’s crap that is all garage door up front and typical stucco and clay tile. (Note, I like stucco so don’t be insulted). I couldn’t deal with that and it usually came with a small yard anyway so I started just looking for a place with a big yard with hopes I could build a garage.
That lead to Mesa and to the first place I put an offer in on. It was in the Evergreen Historic district. That was a 1947 bungalow, about 1600 sf 3 bedroom one bath on a 17,000sf lot! It would have been perfect for the dogs. The house was in great shape and didn’t “need” anything to begin with so I would have been free to concentrate on a garage. It wasn’t very modern though and it was going to take a lot of work to get it to the appearance that I would be happy with. Doesn’t matter. It didn’t appraise…it actually appraised for $37,000 less than I offered for it. Basically, Mesa is full of $100k 1600 sf homes so finding comps for $200k was impossible. The seller wasn’t in any kind of bind so there was no reason for them to let it go for such a low price so we just ended that deal. It’s still on the market but someone is going to have to come up with some cash if they want to buy it.
So, I was back on the internets looking for the next one and couldn’t find anything else with a lot that size that was at all desireable. I changed my parameters and decided to look for something larger hoping to find at least a 2 car garage and some space for all the rest of our junk. That didn’t happen either. But somehow I stumbled on the Hillcrest house which didn’t meet hardly any of my criteria other than it is a 50's ranch. But it is large enough for all our stuff and has a decent size lot. Due to the layout, there is room for a large garage and a pool and can still maintain the long length of the lot for the dogs to stretch their legs. Plus, we just fell in love with it when we looked at it. Both the house and the neighborhood sold us as soon as we drove by.
The vital stats on the house are:
Built: 1957
Addition: Unknown.
Conditioned space: 2350 sf.
Arizona room: 300 sf
3 bedroom
2-1/2 baths
Living room
Kitchen
Breakfast area
Family Room
Porch (closed in now)
Laundry Room
Carport (under family room)
Lot size: 12,200 sf.
Xerascape front, Grass in back
Block and frame with some vertical vinyl siding (lovely)
Wood Shake roof (in pretty bad shape)
Getting it was not a smooth path but well worth it…so far. I had a budget of around $200k. When I found this house it was listed for $260k. I thought, who knows, maybe I can offer 225 or 230. I drove the GF by it and she freaked out so I called Janice, my real estate agent and told her we were interested. She called me back and said it was about to be foreclosed on and they were dropping the price to $209k the next day! We were in. I don’t know why they waited so long to drop the price but it worked in our favor. We did a lot of talking with the seller’s agent and due to my first experience, I was afraid the house wouldn’t appraise for that money in Mesa and neither did my agent. I felt like the house was worth the $209 or around there but had to factor in what it would appraise for. I considered low-balling it at $185k but we ran that by the seller’s agent and she basically said if it went that low, it would have to go to a short sale because the seller owed too much on it and by the time all fees and everything else was taken care of, that wouldn’t cover it. Plus, with a short sale, the bank has the option to consider other offers and it strings out the timeline indefinitely… So, I offered $200k even and they took it. Amazingly it appraised! It needed some repairs to meet FHA standards and the seller took care of most of it and I kicked in a little extra. In the end, the seller ended up just about flat even but she didn’t get foreclosed on so it worked out great. Part of me thinks I could have gotten it for less but it would have taken a lot longer and now I don’t have to feel bad about the seller even though her issues weren’t my fault.
So, that is how we ended up in Mesa.
Monday, May 11, 2009
Day Three
The cat pee smell seems to be history. I’ll see when I go back next time after the place has had time to cook without the AC on. By the time we left yesterday, though, it only smelled like cleaning products so I’m keeping my fingers crossed. “We” yesterday, consisted of the GF’s parents, and me. GF has been out of town so she hasn’t even been able to bask in the glow of our new place. I haven’t told her I ripped the carpet out of the loft yet. That was something I wasn’t sure I was going to do but when I got there yesterday, I sat on the stairs and there was a definite odor so I’m not sure there was anything directly on it but the smell was in it and that carpet had to go eventually anyway so I did it. I think it made a huge improvement in the smell. And…it lead to a new discovery.
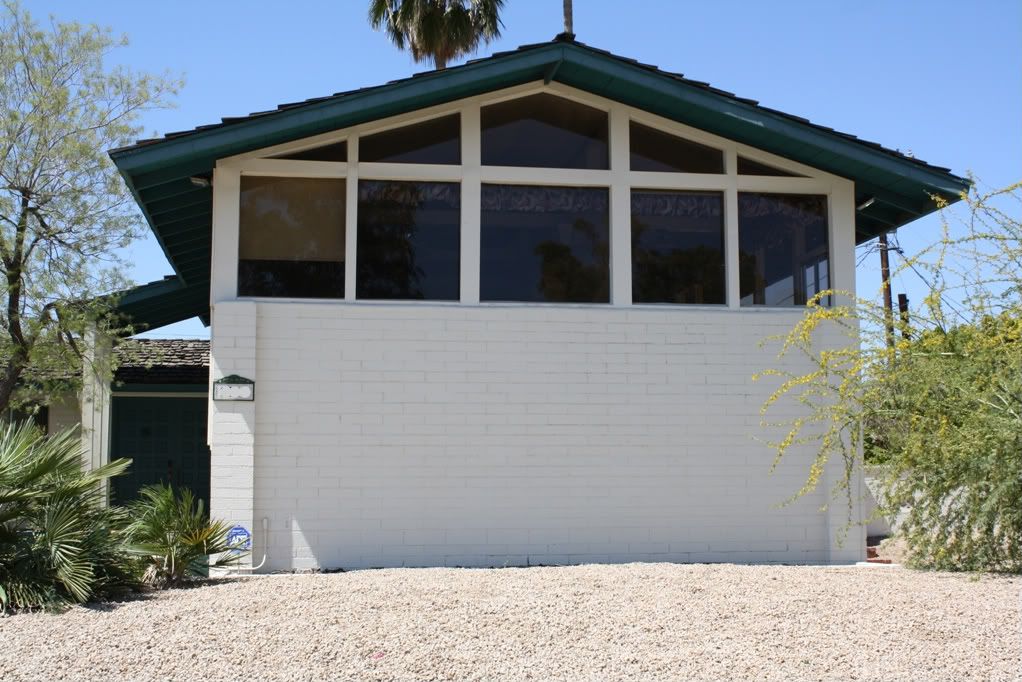
Let me back up for a minute. The “loft” as we call it, is a large room with a cathedral ceiling built over the carport. It’s 54” higher than the main floor of the house. I am sure that it is an addition but I can’t tell when it was built. My gut feeling is that it was not long after the house was built. Overall it is about 20’ by 23’ inside but if you look at the picture above, there is an interior wall aligned with the second mullion from the right. This ends up dividing the space into about a 12’-8” wide main room and a 7’ wide side room. In looking at it I pretty much determined that the small side (north side) was a screened porch at one time. The glass gabled end faces east, the south wall is solid with no glass and the north wall is all glass from about 24” up. Removing the carpeting all but confirmed the screened porch theory as under the carpet on that side was quarry tile. Unfortunately, there is a small rise in the floor at the transition because, inexplicably, the “outside” side is a tad higher than the inside. I’m not sure how the ramp up was accomplished so I have to take up the plywood to see what is under it.
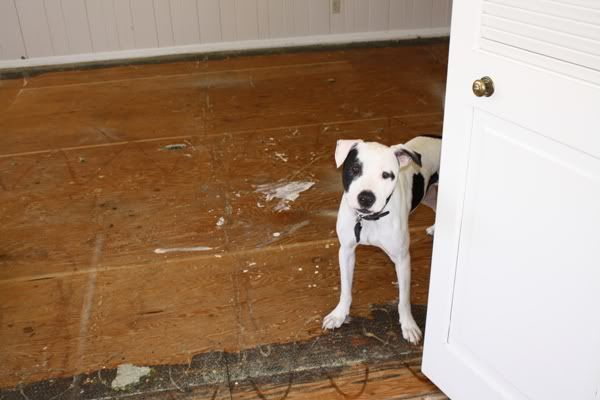
Here's a pic of the upper floor subfloor and one of the beasts.
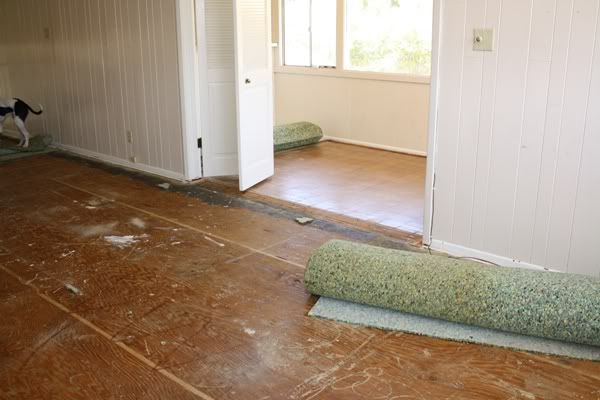
This one shows the transition that ramps up at the doorway. This will have to be taken care of if the rooms are to be combined. I'm not looking forward to chipping out this tile. The ramp looks worse than it is in this pic due to the coloration of the floor. It's only about a quarter inch.
The plan is to take out this dividing wall. I’m not sure yet whether I’m going to take it all out or leave a small area for some office space toward the back end. GF wants to leave the wall and put my office on the small side and the family room on the other but I don’t think that is the best use of the space. Sure, it would make a spectacular office with all the glass and views but this room is the “attention getter” from the outside and I think it should deliver on that on the inside. 12’-8” is not enough to put in a decent family room layout. If I took it out to where I think I will, I’d end up with a 20’ x 15’ space that would take full advantage of the all glass gable end. Also, compounding the narrowness is the position of the door into the small side…it’s 8’ wide and right in the center. I could, of course, close off the doorway and either make it smaller or move it altogether and we’ll see how much pressure the GF puts on me but I think the “big family room” concept is where we’re headed.
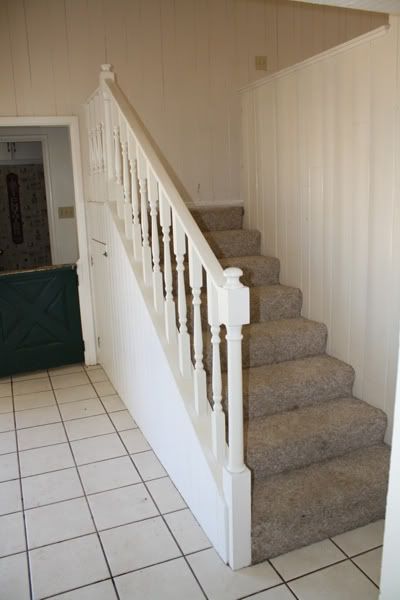
You know that is the coolest railing ever but I forecast it is soon to have a structural failure. You can see how stained the carpet is and why I'm glad to be rid of it. I plan on opening up this staircase somewhat but I'm not sure how just yet. One of the attractions of this house is it has tons of storage so I don't want to entirely get rid of the storage under the stair. I can weld a little bit and my buddy Mike Pearce at Carbon Vudu can do even more so I think it will be metal. The wall to the right of the stair, where it is a halfwall up top is a planter (tre chic) and will be summarily shown the trash heap eventually with just a railing in its place.
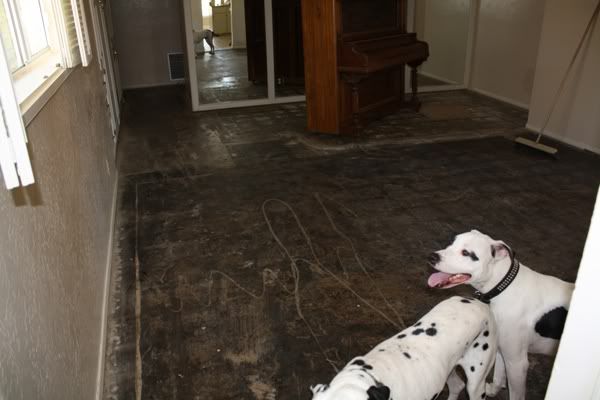
This is the living room that I spoke about on Day One. You can see by the piano (came with the house!) that there was a wall over there previously. I guess it was a 4 bedroom house. It's now three and the 4th bedroom was turned into a decent sized walkin closet and extra space in the living room. Really makes me wonder what the purpose of that built in to the left is. It would have been in the hallway. The mirrors will be the next to go.
What have we learned? Carpet is disappearing. I'm ignoring my GF's wishes. I'm putting her parents to work for my benefit. I have beasts. Metal is cool.

Let me back up for a minute. The “loft” as we call it, is a large room with a cathedral ceiling built over the carport. It’s 54” higher than the main floor of the house. I am sure that it is an addition but I can’t tell when it was built. My gut feeling is that it was not long after the house was built. Overall it is about 20’ by 23’ inside but if you look at the picture above, there is an interior wall aligned with the second mullion from the right. This ends up dividing the space into about a 12’-8” wide main room and a 7’ wide side room. In looking at it I pretty much determined that the small side (north side) was a screened porch at one time. The glass gabled end faces east, the south wall is solid with no glass and the north wall is all glass from about 24” up. Removing the carpeting all but confirmed the screened porch theory as under the carpet on that side was quarry tile. Unfortunately, there is a small rise in the floor at the transition because, inexplicably, the “outside” side is a tad higher than the inside. I’m not sure how the ramp up was accomplished so I have to take up the plywood to see what is under it.

Here's a pic of the upper floor subfloor and one of the beasts.

This one shows the transition that ramps up at the doorway. This will have to be taken care of if the rooms are to be combined. I'm not looking forward to chipping out this tile. The ramp looks worse than it is in this pic due to the coloration of the floor. It's only about a quarter inch.
The plan is to take out this dividing wall. I’m not sure yet whether I’m going to take it all out or leave a small area for some office space toward the back end. GF wants to leave the wall and put my office on the small side and the family room on the other but I don’t think that is the best use of the space. Sure, it would make a spectacular office with all the glass and views but this room is the “attention getter” from the outside and I think it should deliver on that on the inside. 12’-8” is not enough to put in a decent family room layout. If I took it out to where I think I will, I’d end up with a 20’ x 15’ space that would take full advantage of the all glass gable end. Also, compounding the narrowness is the position of the door into the small side…it’s 8’ wide and right in the center. I could, of course, close off the doorway and either make it smaller or move it altogether and we’ll see how much pressure the GF puts on me but I think the “big family room” concept is where we’re headed.

You know that is the coolest railing ever but I forecast it is soon to have a structural failure. You can see how stained the carpet is and why I'm glad to be rid of it. I plan on opening up this staircase somewhat but I'm not sure how just yet. One of the attractions of this house is it has tons of storage so I don't want to entirely get rid of the storage under the stair. I can weld a little bit and my buddy Mike Pearce at Carbon Vudu can do even more so I think it will be metal. The wall to the right of the stair, where it is a halfwall up top is a planter (tre chic) and will be summarily shown the trash heap eventually with just a railing in its place.

This is the living room that I spoke about on Day One. You can see by the piano (came with the house!) that there was a wall over there previously. I guess it was a 4 bedroom house. It's now three and the 4th bedroom was turned into a decent sized walkin closet and extra space in the living room. Really makes me wonder what the purpose of that built in to the left is. It would have been in the hallway. The mirrors will be the next to go.
What have we learned? Carpet is disappearing. I'm ignoring my GF's wishes. I'm putting her parents to work for my benefit. I have beasts. Metal is cool.
Saturday, May 9, 2009
Day One
A little history is probably in order...but that'll have to wait. I'll start at the now and get to the beginning...later. I bought my house yesterday. She's a beaut. A 1957 custom ranch in a country club neighborhood in Mesa, Arizona. It's very swanky. I am not. But you will come to know that all too well if you chose to follow. It's not a decison to make lightly...but it's also not irreversible...as far as you know.
So I say I bought the house yesterday but anyone who has bought a house knows, you don't buy one in a day. This was only my second full attempt to buy a house but there were a couple of "almosts." I'll get around to the first attempt and the almosts when it seems relevant. I "closed" on the house yesterday. That is, I got the cheapo but glorious Ace Hardware key in my grubby mits...yesterday.
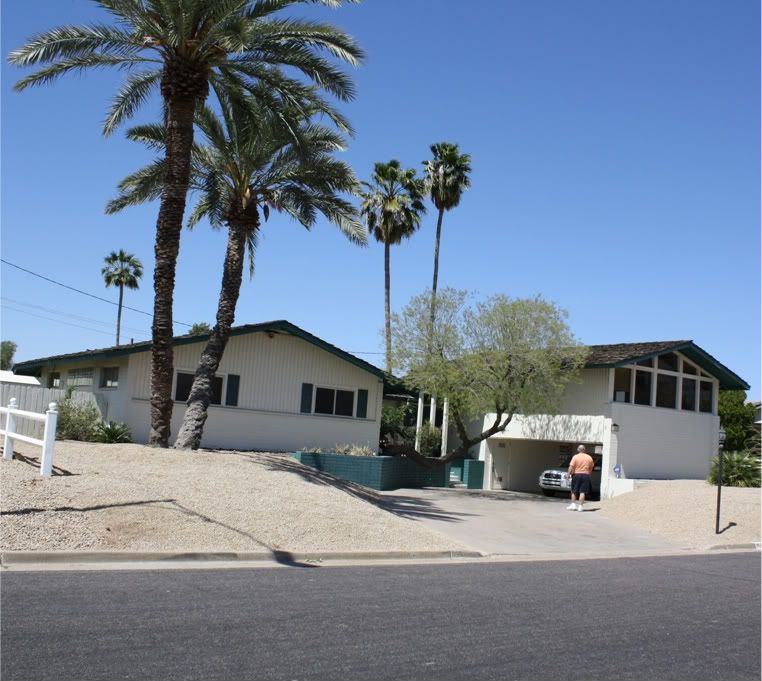
Today I ripped the carpet out. It smelled like cat pee. I got a good deal on it. Sometimes when you get at good deal on stuff, it smells like cat pee. Don't judge. Now I probably smell like cat pee but the good news is that after spending a day in there, I can't tell the difference. But that was something that needed to be done immediately. I pretty much just went over there with a utility knife and a couple bottles of water and went at it. I didn't bring any cleaning supplies or anything else so I will be back tomorrow to try to eradicate what more I can of the smell. I'm hoping that made a good dent in it but there was a dubious corner that I think is going to need some attention.
My intent for this place is sure to change, randomly and often as I am a Libra and that's the way it is. The intent for this blog is to first, follow along with the remodel and second, whatever else I want to do with it. But for all intents and purposes, this house is projected to be my domicile for quite a while so while I plan on keeping an eye on the marketability of what I'm doing to it, I mostly am going to be setting it up to work best for the GF and myself. It will be modern - that is a given. It is a mid-century ranch although it is not in the "atomic ranch" style. It's traditional construction...block walls a trussed roof except for the "loft", which is a room constructed above the carport that makes it kind of a split level and is really the room that "makes" the house. That room has a cathedral ceiling with a couple of cross braces to counteract the spread. Still not post and beam, but it looks pretty cool.
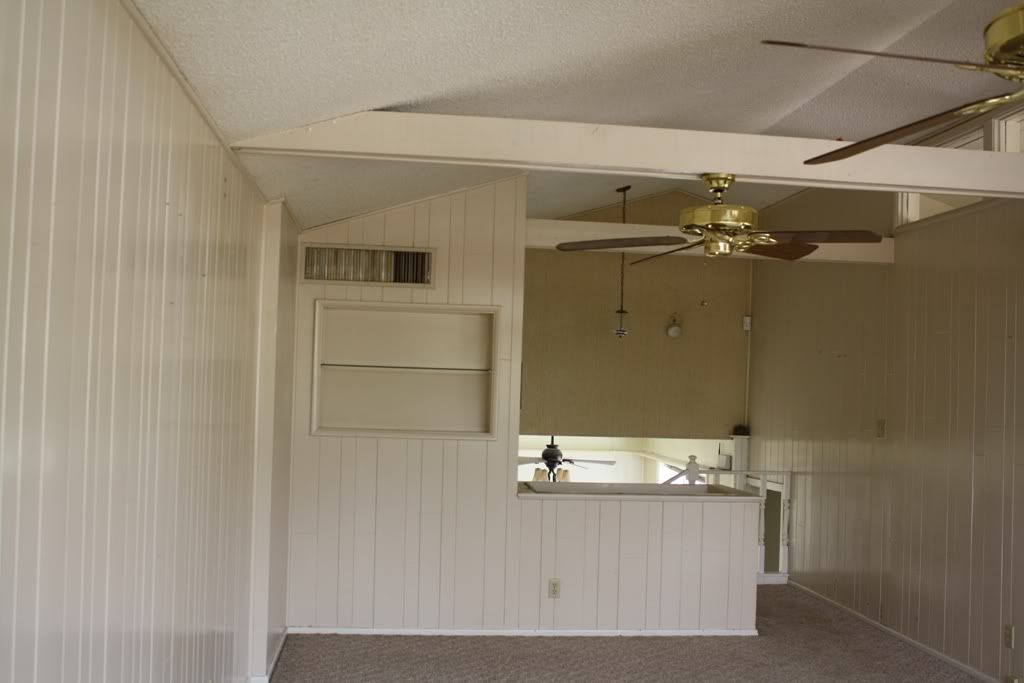
Oh, uh, now would be a good time to inform you that this is my first-ever blog so I'm learning as I go and I have no idea if stuff is going to show up right or if I can edit it later (kinda seems like cheating) or whatever. So I apologize this once for all the dumb stuff I am about to do and I won't apologize again. Probably.
Anyway, I'd like the end product to be kind of slick but with some DIY touches to it as well. I like things that look constructed rather than purchased so I'm not concerned with it looking like a model home when I get done. One of my instructors would tell me "Vissitudes may occur" and that was supposed to be a good thing. I adhere to that wholeheartedly. I like to build things. I like to make things so this remodel is just one big long drawn out "thing." When you get into a project you inevitably find things along the way that turn it into something different, sometimes way different, than what you imagined when you start out and that part of the process is my favorite part. That and the part when everybody tells me I'm smart and cool.
So what did we learn? I have a ranch house. I think it's cool. I want to make it a modern architectural masterpiece. I smell like cat pee. Hope you are keeping up.
So I say I bought the house yesterday but anyone who has bought a house knows, you don't buy one in a day. This was only my second full attempt to buy a house but there were a couple of "almosts." I'll get around to the first attempt and the almosts when it seems relevant. I "closed" on the house yesterday. That is, I got the cheapo but glorious Ace Hardware key in my grubby mits...yesterday.

Today I ripped the carpet out. It smelled like cat pee. I got a good deal on it. Sometimes when you get at good deal on stuff, it smells like cat pee. Don't judge. Now I probably smell like cat pee but the good news is that after spending a day in there, I can't tell the difference. But that was something that needed to be done immediately. I pretty much just went over there with a utility knife and a couple bottles of water and went at it. I didn't bring any cleaning supplies or anything else so I will be back tomorrow to try to eradicate what more I can of the smell. I'm hoping that made a good dent in it but there was a dubious corner that I think is going to need some attention.
My intent for this place is sure to change, randomly and often as I am a Libra and that's the way it is. The intent for this blog is to first, follow along with the remodel and second, whatever else I want to do with it. But for all intents and purposes, this house is projected to be my domicile for quite a while so while I plan on keeping an eye on the marketability of what I'm doing to it, I mostly am going to be setting it up to work best for the GF and myself. It will be modern - that is a given. It is a mid-century ranch although it is not in the "atomic ranch" style. It's traditional construction...block walls a trussed roof except for the "loft", which is a room constructed above the carport that makes it kind of a split level and is really the room that "makes" the house. That room has a cathedral ceiling with a couple of cross braces to counteract the spread. Still not post and beam, but it looks pretty cool.

Oh, uh, now would be a good time to inform you that this is my first-ever blog so I'm learning as I go and I have no idea if stuff is going to show up right or if I can edit it later (kinda seems like cheating) or whatever. So I apologize this once for all the dumb stuff I am about to do and I won't apologize again. Probably.
Anyway, I'd like the end product to be kind of slick but with some DIY touches to it as well. I like things that look constructed rather than purchased so I'm not concerned with it looking like a model home when I get done. One of my instructors would tell me "Vissitudes may occur" and that was supposed to be a good thing. I adhere to that wholeheartedly. I like to build things. I like to make things so this remodel is just one big long drawn out "thing." When you get into a project you inevitably find things along the way that turn it into something different, sometimes way different, than what you imagined when you start out and that part of the process is my favorite part. That and the part when everybody tells me I'm smart and cool.
So what did we learn? I have a ranch house. I think it's cool. I want to make it a modern architectural masterpiece. I smell like cat pee. Hope you are keeping up.
Subscribe to:
Posts (Atom)
