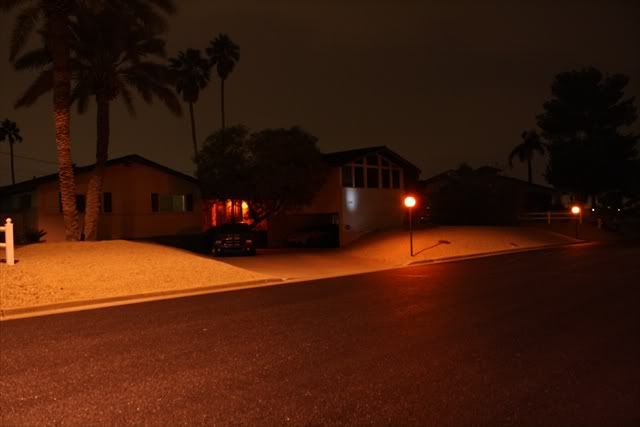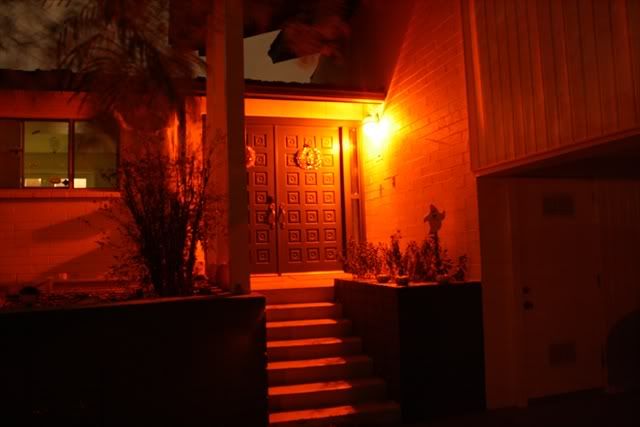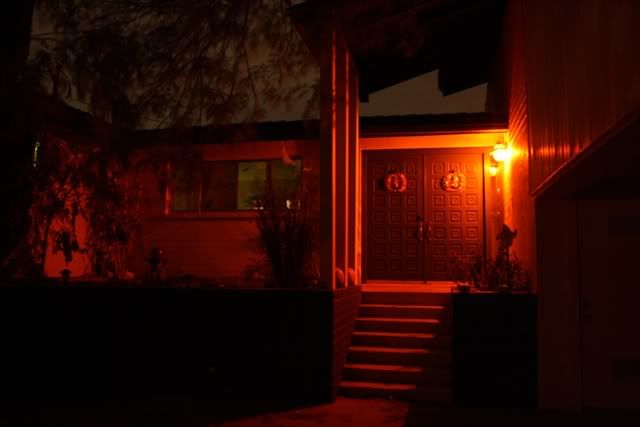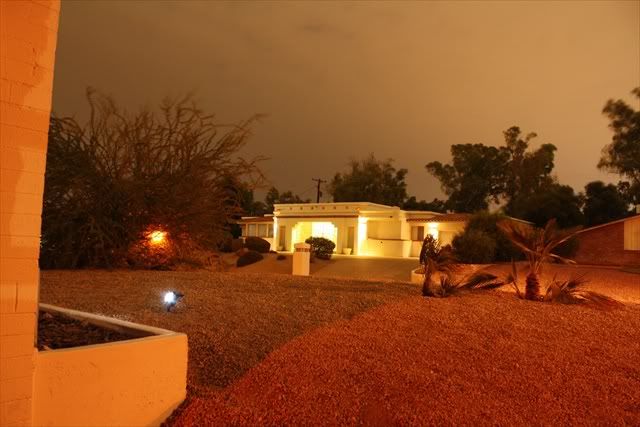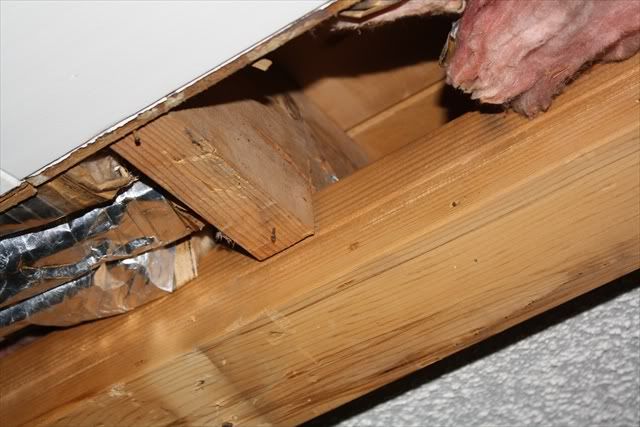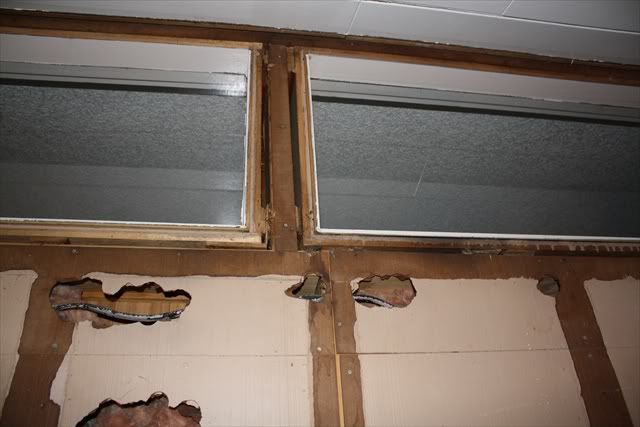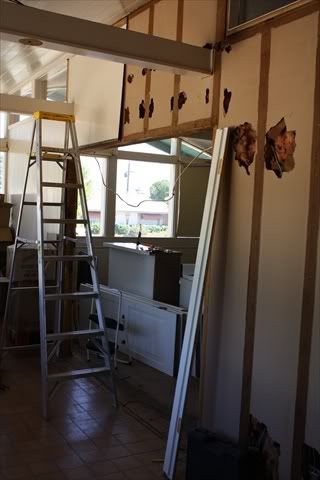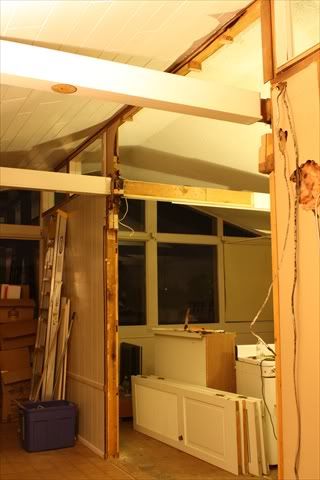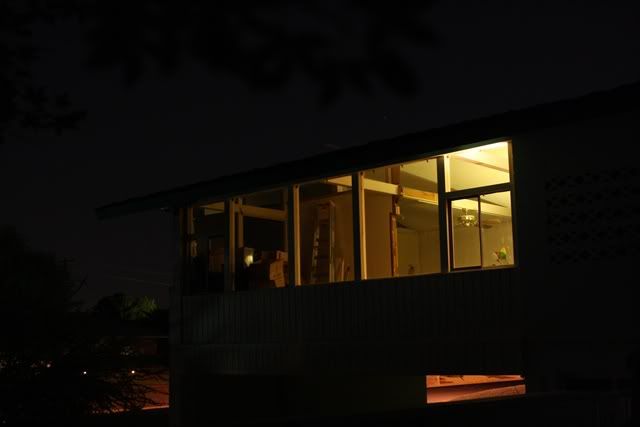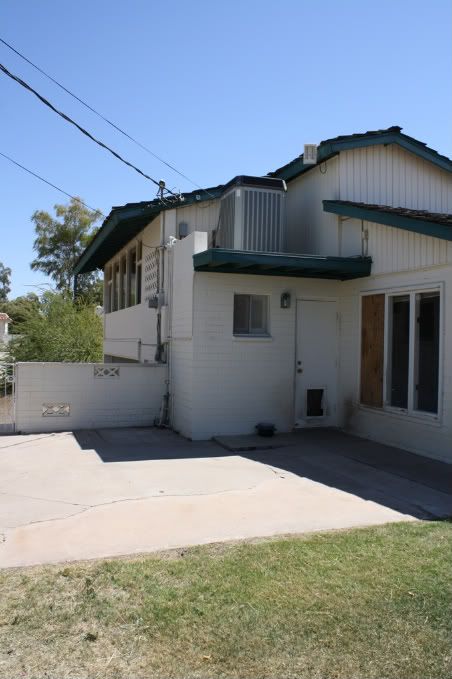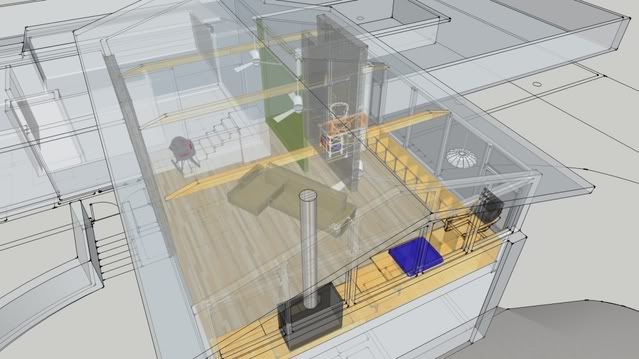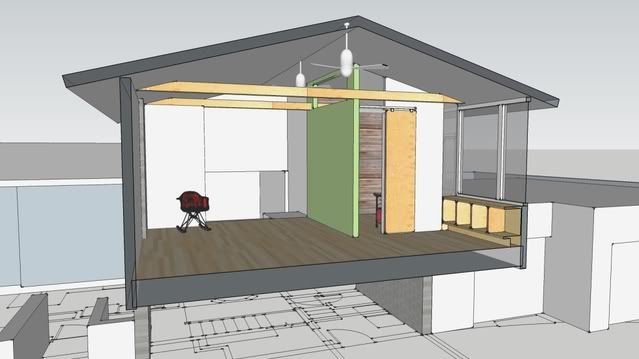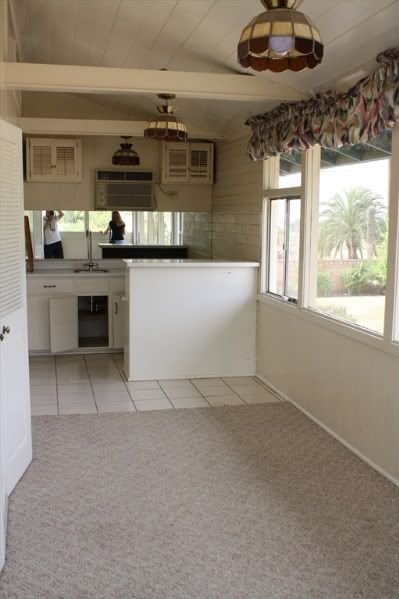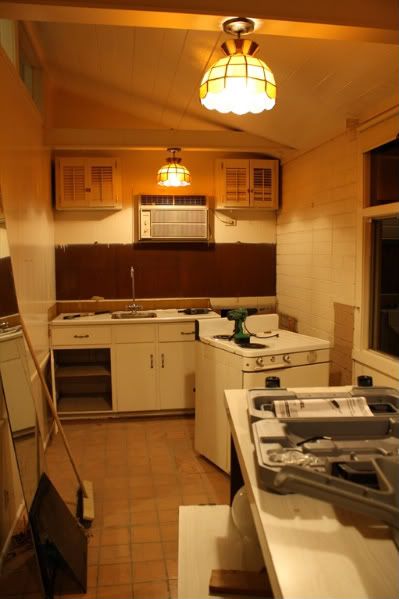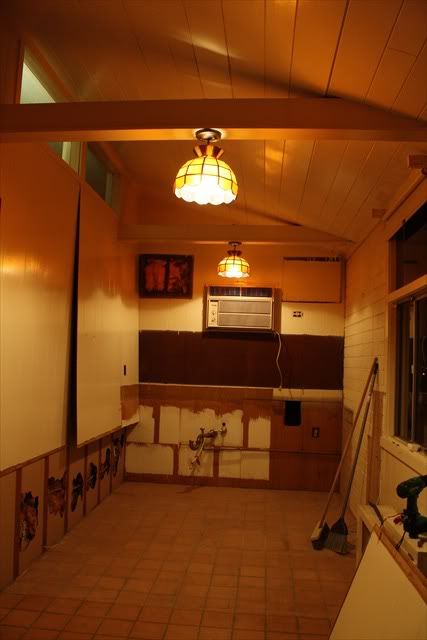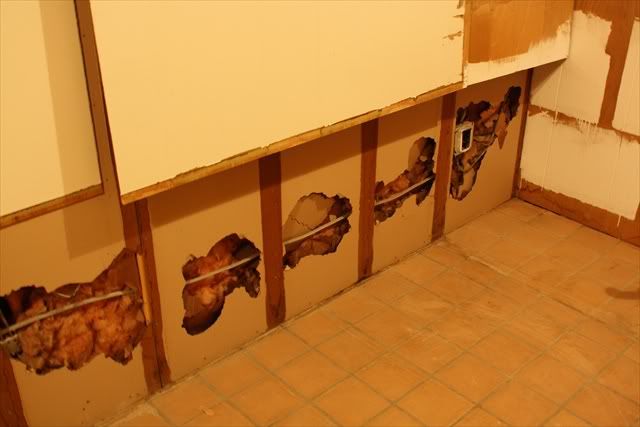Well I obviously didn't create the diagrams I was planning on but I will...along with the electrical layout. But, in the mean time, I've managed to hit one critical milestone in the office project...
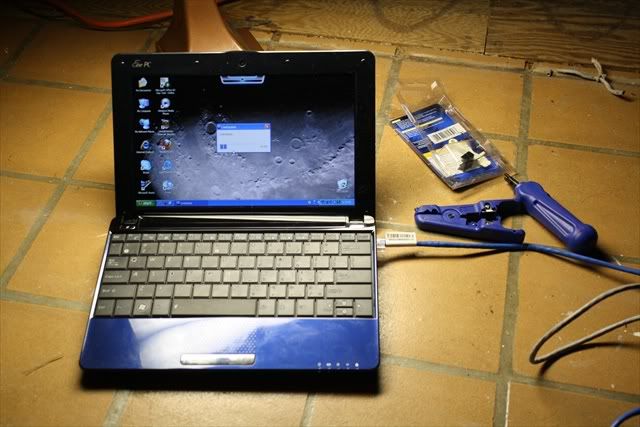
I have wired access to the internets! That little progress bar on the screen is music to my eyes. It may still be sitting on the yet to be removed quarry tile floor and it may eventually be powered via extension cord from the next room over but by golly, I'm connected! Note that during noveling I'll be using my desktop computer which does have wireless capabilities but the wireless connection is about 80' away on the other side of the house. I get a "very low" reading on the wireless signal so I needed...yes NEEDED...wired connectivity. And that's where this weekend's adventure began.
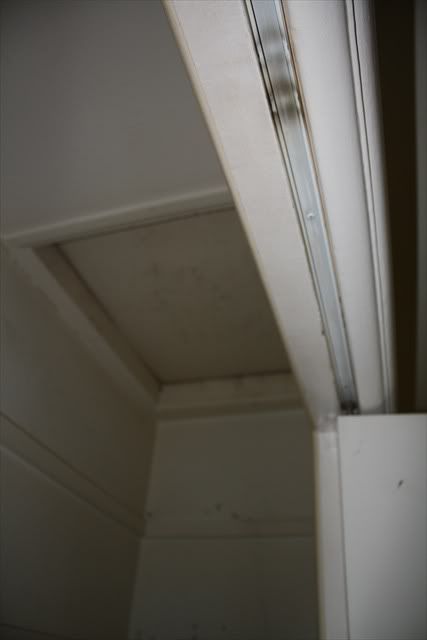
There are two access points to the attic. This one, on the south end of the house is in the closet. The shoe closet to be exact.
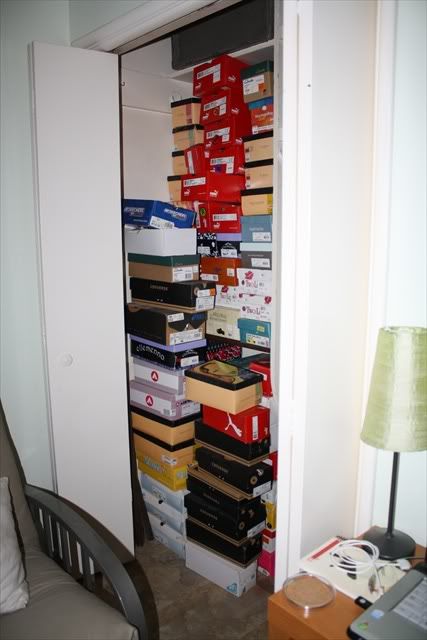
No...those aren't the shoes I had to move to get to the attic...These are:
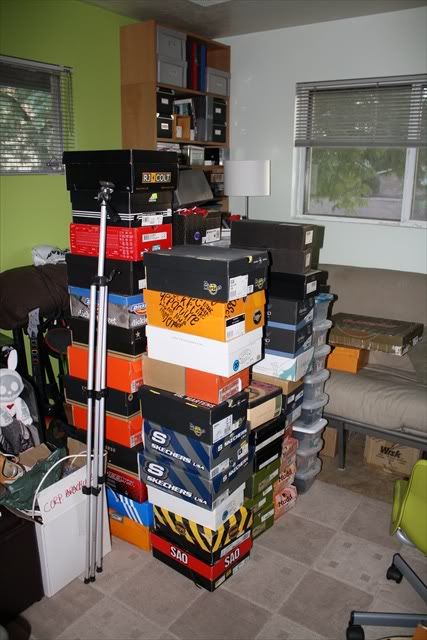
Yes...we have issues. And it doesn't stop there. I'm almost embarrased to say that it took me almost the entire day on Saturday just to run the Cat5e cable from one side of the house to the other.
The other access to the attic is on the low roof next to the A/C unit pictured in a previous post. Once up in the attic I realized the attic space above the living room/kitchen/breakfast area was only about 18" tall at the center with several things in the way between on end and the other. There was no way for me get through on the inside. Climbing up and down and running from one end of the house to other and back up and down and back to the other side (rinse, repeat) and then employing the help of the GF, I found a wire that went directly though, looked like it would pull easily and didn't look like it would disable any major functions of the household.
Well...I was two out of three. I cut the cable, attached the Cat5 along with some twine for a future fish line and had the GF pull it through and it worked. But the cut line turned out to be the phone line to the south end of the house. Of course. That would be the line supplying the signal to the modem/router that I am trying to run data signal from.
I should note here that there are security system wires run everywhere in the house and doubly so in the attic and it could have been any one of them...but no...it was the phone line. So, used the twine to pull that line back across (with more twine) and then spent about an hour mickey mousing a reconnection using an old phone jack as my junction in the middle of the attic. That worked too.
By the end of the day Saturday, I had the cable through the house, through a wall jack hole in the "orange room" where the modem is and the other end was routed out of the attic, around the flat roof and back into the office where it awaited routing through the one wall of the office that is currently in existence.
The GF was multitasking and this is her replacing all the hardware on the living room built-ins. This is an area, like the rest of the place that will get tackled in earnest at a later date but she decided she could not deal with the shiny brass any longer.
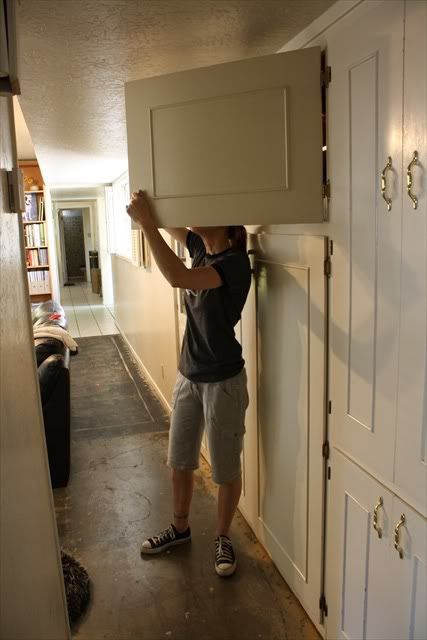
As a stop-gap measure it went a long way...a really long way in updating the area.
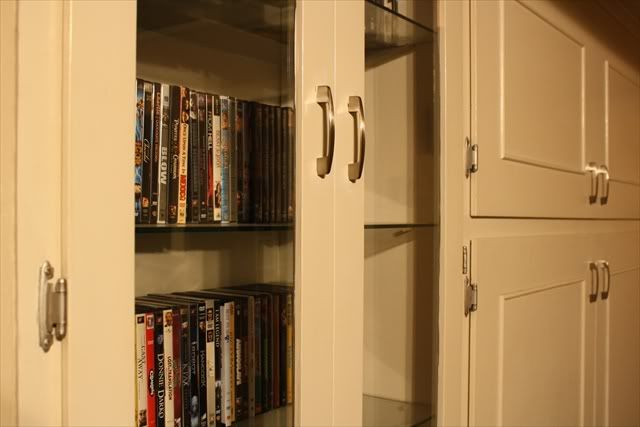
She was on a mission and she even painted...yes painted, every last hinge, by hand, in place.
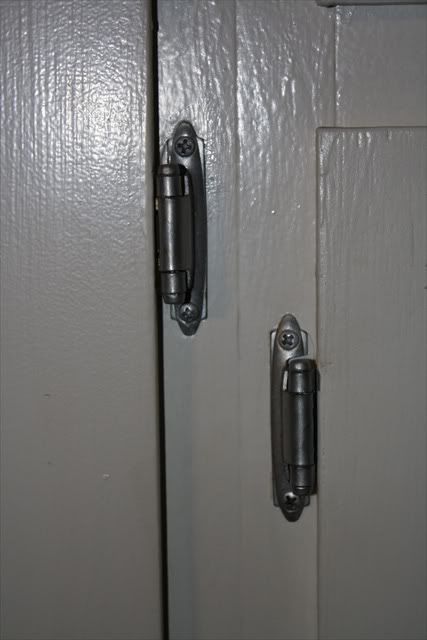
And they look great. And there were alot of them.
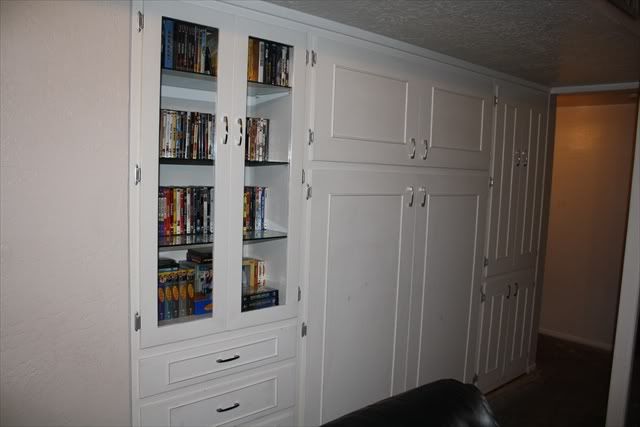
And...she did the same thing in the master bath. She is using rustoleum metallic "aluminum" paint and a small artist brush and said it wasn't too tough but it looked tough.
Whereas I spent quadruple the time and you can't even see what I did and it really only benefits myself. I think things are right in my universe.
Here's a "before" pic with the shiny brass:
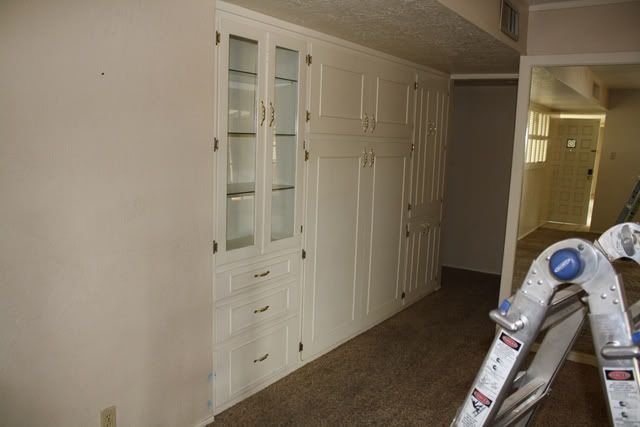
Sunday we, with the help of GF's dad, put in a new toilet (dual flush, thank you) in the powder room, routed the wire on the office side and terminated the ends along with the ends of a second cable I ran from the orange room to the green room (current office) which allowed us to get rid of the ghetto patch cord running across the hallway.
The end...today.
