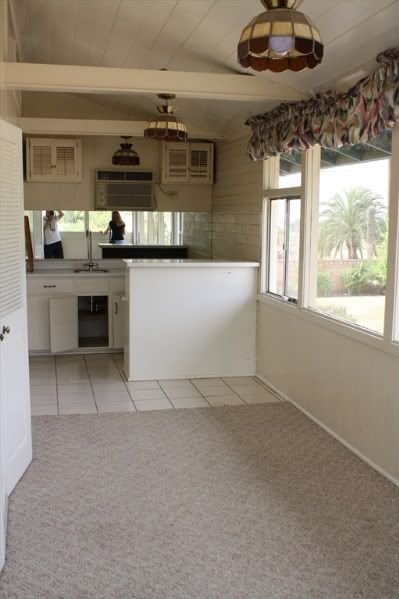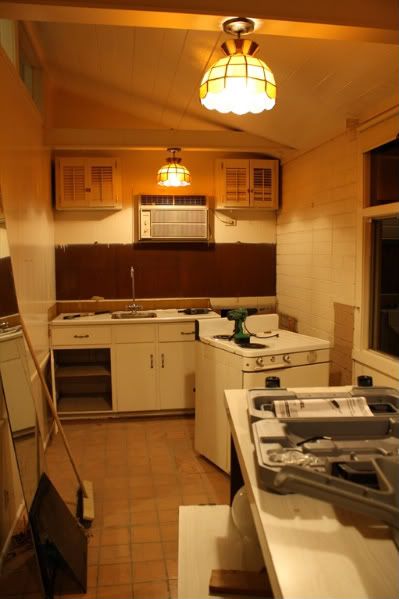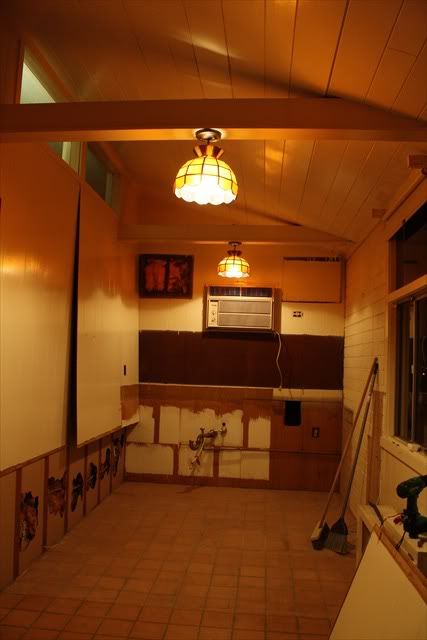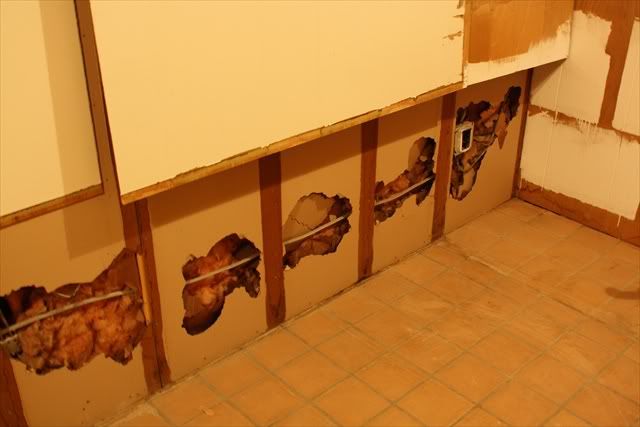I have decided to throw my hat in the ring for National Novel Writing Month (check out www.NaNoWriMo.org) so I'm going to try and crank out a 50 thousand word novel draft in the month of November. To that end, I decided to try to get my office built out before then. This accomplishes a couple of things: It will give me some privacy. It will, hopefully, provide an inspiring place to write and it gives me the opportunity to avoid thinking about my novel until the very last minute. Oh...and maybe most importantly it makes me make some decisions as I have limited time to get it figured out and built.
So, the fun has begun. I have started the demo. Below is the space as it existed when we bought it. I removed the carpet the day after I purchased it but otherwise haven't touched it.

The plan is to tear it down to the studs and bring it back up to speed. One of the biggest challenges to that plan is that I don't really have a plan. The only thing I'm "pretty sure" of right now is that the extent of the new office will be about the extent of the white tile. So the operable window on the right will be in my office. Thursday night after work I just decided to jump in and start removing things. 2 hours later it looked like this:

The "frove" is going to go because I don't think the fridge part can be fixed. It would have been an excellent writing companion with a stove top for hot water and a fridge for red bulls and monsters but I'm sure it is wildly ineffecient even if it worked and likely noisy too so it's "on to rustier pastures" for it. Actually, I'll post it on craigslist and hopefully someone will want it. The sink cabinet I am attempting to save to use in my workshop. Once removed, it's only about half a cabinet because, like lots of millwork from this era, it's built in place but luckily it came out intact. I'll add a back and a side to it and it will work out fine in the shop.
Note in the picture above that the floor is quarry tile. I was pretty sure this was previously an outdoor space but this confirmed it. The white tile that as over it came right up without a mark. Too bad I don't like it...I'd love to reuse it just to keep it out of the landfill but it's just not attractive and will come up. I'm hoping it doesn't give me too much hassel but I'm preparing for a battle.
After working on the rental today I came home and spent a couple more hours in the office and got everything out and started removing the wall paneling.

Removing the paneling showed that there was exterior type masonite paneling...previously board and batten.

Next step is going to be to remove all the paneling, which I'm hoping to accomplish tomorrow. That includes the ceiling. I'm not sure if I'll be removing the cladding from the tie-beams but I'll definitely be removing the tiffany lamps.
Sorry the pics are so yellow and out of focus...the camera is way smarter than me and I'm still trying to catch up.
So...to sum up; I work slow. I have no plan. I'm no photographer.

No comments:
Post a Comment